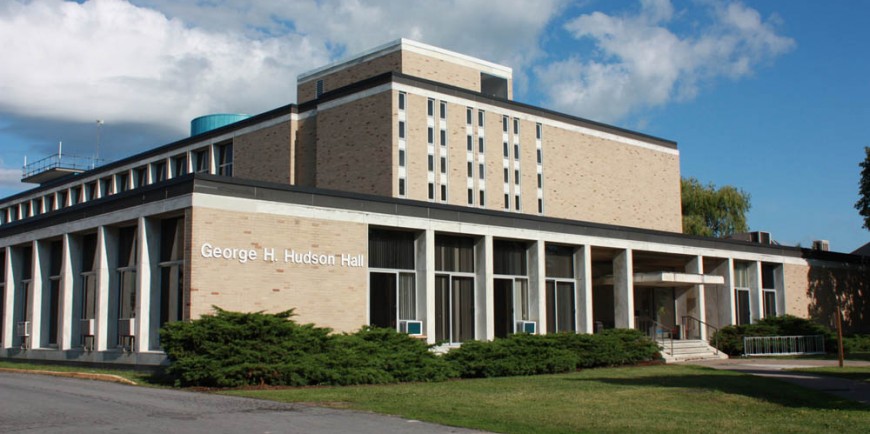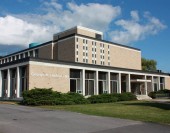Project info:
Efficiency Measure:
Type:
Client:
Engineering Design:
Building:
Key Results:
DESCRIPTION
Hudson Hall on the SUNY Plattsburgh campus is one of two main science buildings. Local Aircuity representative, Green Building Partners, identified Hudson Hall as a great application for the solution and it was installed in all lab areas of the building. With Aircuity’s implementation, air change rates were reduced from 6 (with a few spaces at 7) to a baseline of 3 and 4 ACH, increasing when additional fresh air is needed.
Once installed the university was able to realize additional benefits beyond the significant energy savings. Optimizing ventilation through Aircuity also addressed an issue with moisture in the labs. Originally the chillers in the building were not keeping up with the cooling requirements, which in turn was causing a moisture issue with the microscopes. With the ventilation rates matching the current needs of the space and generally less air to cool, SUNY Plattsburgh’s EH&S department confirmed that the problem was eliminated.


