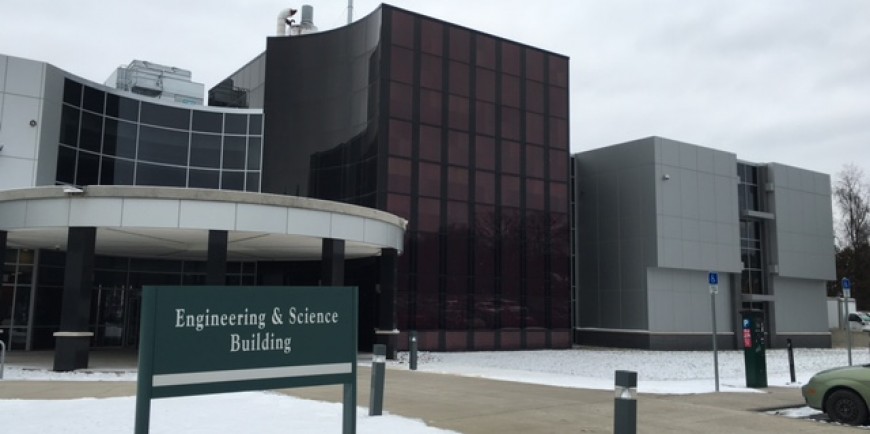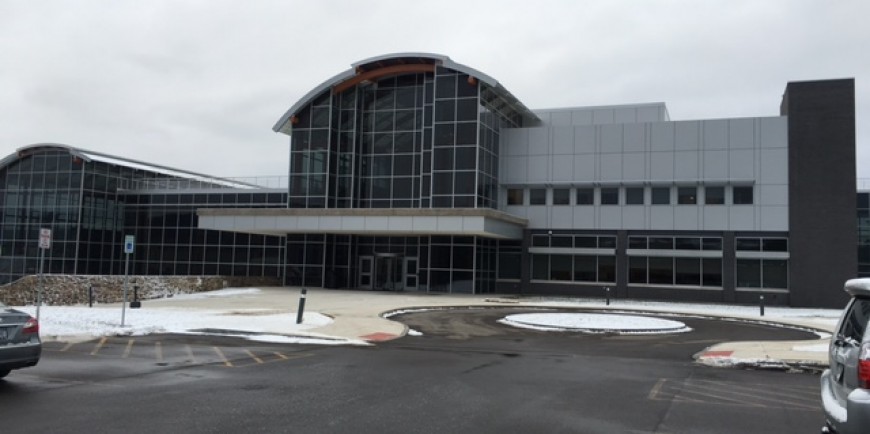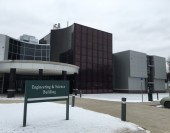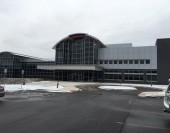Project info:
Efficiency Measure:
Type:
Client:
Engineering Design:
Building:
Key Results:
DESCRIPTION
HVAC typically accounts for 50-70% of total operational cost in lab buildings. Recognizing this, the facility planning department determined that one of the most impactful ways to reduce campus energy use was to implement conservation methods in their labs. In the past, the State University Construction Fund (SUCF) only approved fixed ACH rates for SUNY lab buildings. However, when the 2011 ASHRAE guidelines for labs were released, the SUCF supported the updated guidelines allowing for varying air change rates (ACH) based on constant monitoring of air quality conditions. This support paved the way for Binghamton to be the first SUNY campus to implement Aircuity’s solution as a way to safely achieve these desired results.
Aircuity’s OptiNet® system continuously monitors the indoor environmental quality (IEQ) of laboratory spaces, providing smart signals to the facility’s building management system. Ventilation rates are adjusted according to the actual conditions of the space, saving money while ensuring a safe, comfortable, and productive environment for researchers and lab occupants. The data collected is then analyzed to provide actionable information to facility & energy managers on overall building performance and to give Environmental Health and Safety (EH&S) personnel better insight to lab operations.




