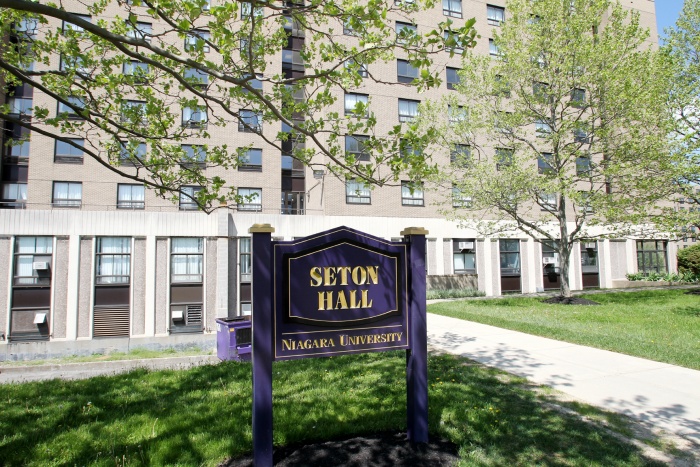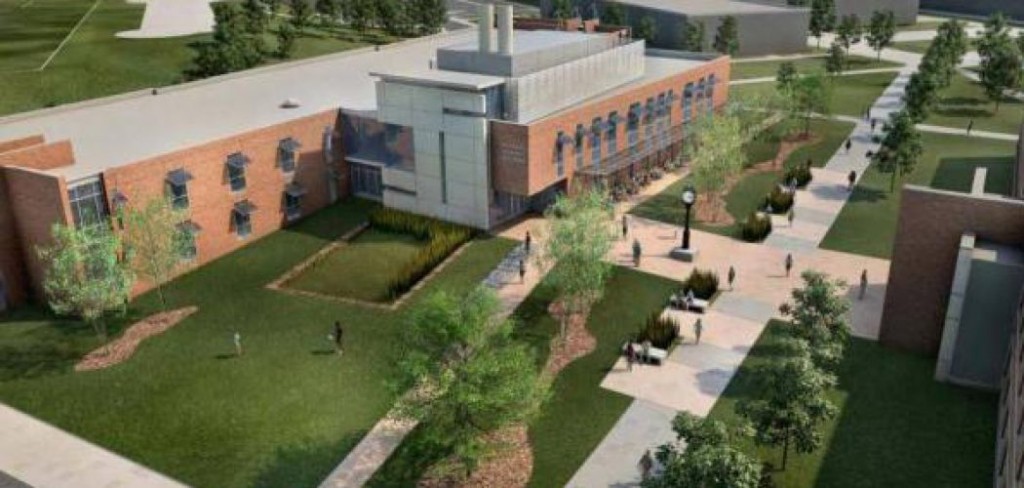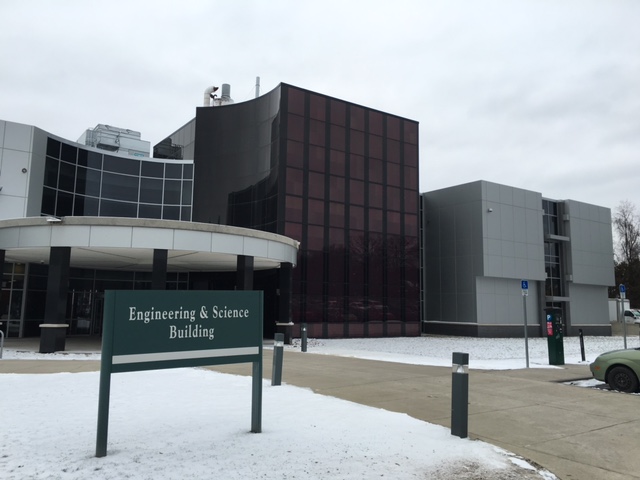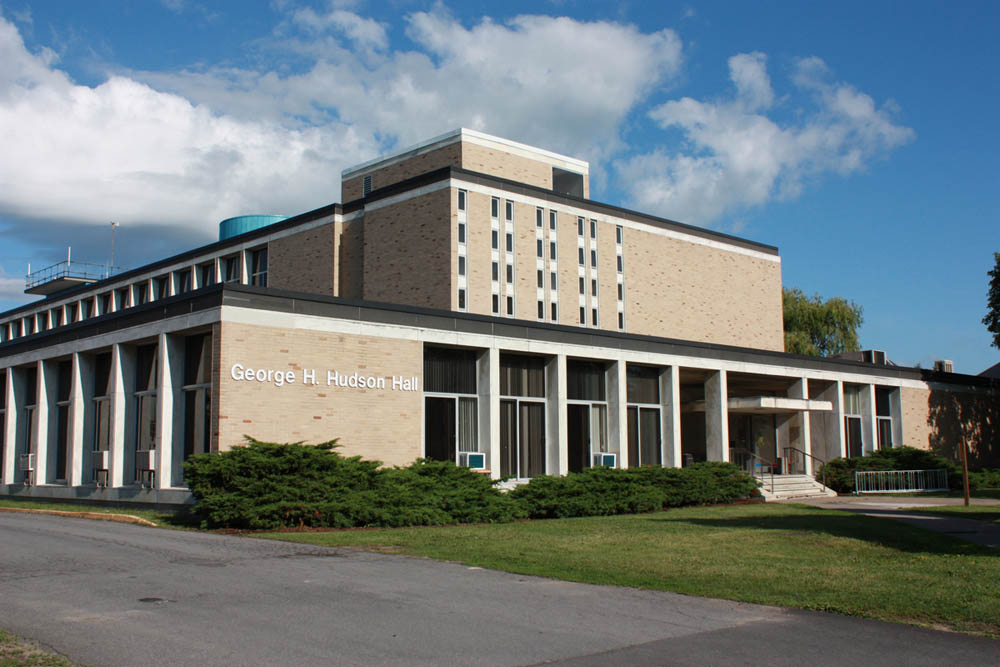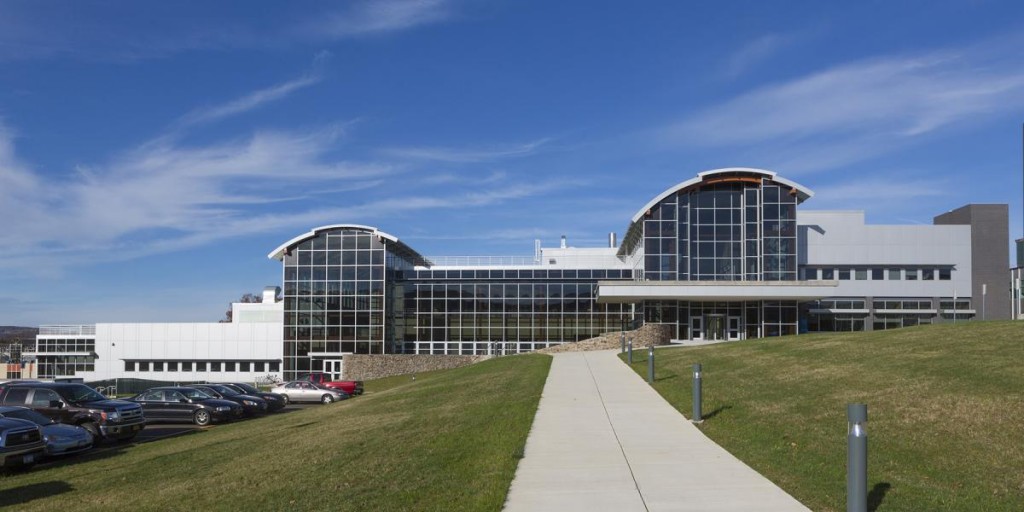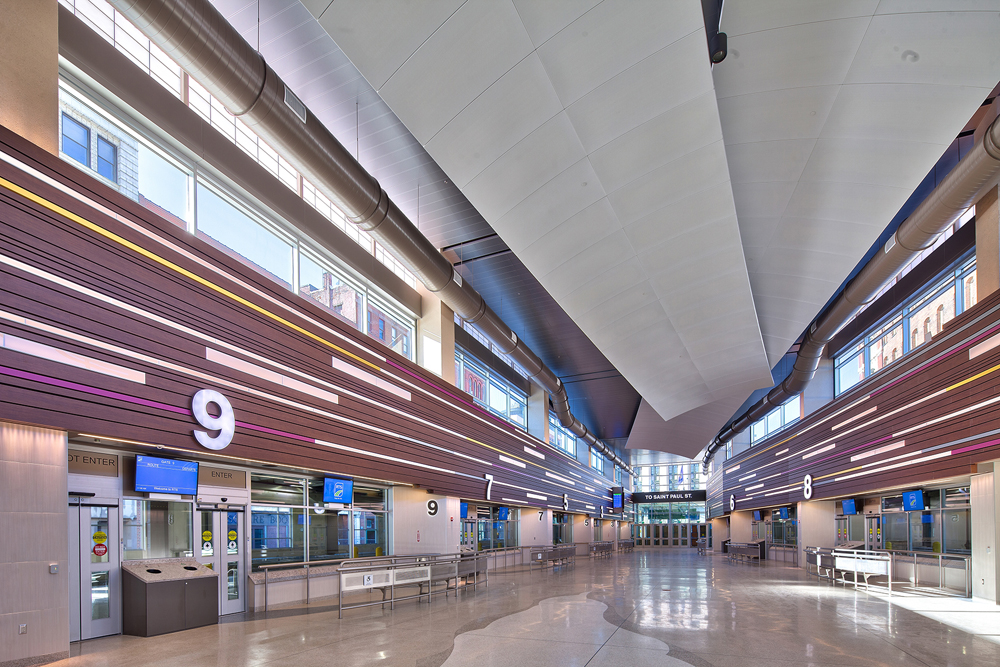Copyright © 2025 All rights reserved
Project Profiles
Buffalo Civic Auto Ramps
DESCRIPTION Since 1954 Buffalo Civic Auto Ramps (BCAR) has been a nonprofit entity, independent of the City of Buffalo, formed to manage downtown Buffalo parking facilities. Adam ramp, one of seven ramps in the city is one of the largest, with seven levels including roof top parking. After embarking on LED lighting upgrades in 2018,... READ MORE
Niagara University
DESCRIPTION Seton Hall is a high-rise building with seven single-gender floors set up in a rectangular fashion that houses both first-year and upper-class students. Seton rooms are fashioned for double and triple occupancy. At capacity, Seton accommodates 459 students. The scope of this project is 286 dormitory rooms. Prior to the installation of the wireless... READ MORE
Buffalo Collegiate Charter School
DESCRIPTION Buffalo Collegiate Charter School is a tuition-free public charter school in Buffalo, NY and is a member of the SUNY Charter Schools Institute. Having opened the doors in August of 2018 with grades 4 and 5, they will add one grade every year until they have a fully-enrolled 4 through 12 school in 2025. Their... READ MORE
SUNY Oneonta – Physical Science Building
DESCRIPTION The Physical Science Building at SUNY Oneonta has undergone a major renovation / addition which was completed in the summer of 2017. Existing building constraints, such as the 12-foot floor-to- floor height required creative infrastructure design solutions. Ellenzweig / BR+A’s design included Aircuity’s real-time assessment of air quality allowing for overall lower air change... READ MORE
SUNY Binghamton – Engineering & Science Building
DESCRIPTION HVAC typically accounts for 50-70% of total operational cost in lab buildings. Recognizing this, the facility planning department determined that one of the most impactful ways to reduce campus energy use was to implement conservation methods in their labs. In the past, the State University Construction Fund (SUCF) only approved fixed ACH rates for... READ MORE
SUNY Plattsburgh – Hudson Hall
DESCRIPTION Hudson Hall on the SUNY Plattsburgh campus is one of two main science buildings. Local Aircuity representative, Green Building Partners, identified Hudson Hall as a great application for the solution and it was installed in all lab areas of the building. With Aircuity’s implementation, air change rates were reduced from 6 (with a few... READ MORE
SUNY Binghamton – Center of Excellence Building
DESCRIPTION The Center of Excellence is located at the Integrated Technology Complex on Binghamton University’s campus. The $30 million, 114,000-square-foot Center of Excellence provides space for expansion and consolidation of Binghamton University’s New York State Center of Excellence in Small Scale Systems Integration and Packaging (S3IP) and its interdisciplinary, inter-institutional teams of scientists and engineers.... READ MORE
Rochester Genesee Regional Transportation Authority
DESCRIPTION Facilities where contaminants are generated within various spaces, such as the Rochester Genesee Regional Transportation Authority, are typically designed with high levels of ventilation to diffuse contaminants as they are generated. While the ventilation is an important part of the design, it can represent a significant energy cost especially when considering that the contaminants... READ MORE
The Pines Health Care
DESCRIPTION As part of an energy retrofit project, a testing and air balance study was performed. This TAB report revealed significant air loss as measured from the fan out to the various spaces. To find the leaks, i.e. the locations in the joints and seems where the air loss was occurring would be arduous and... READ MORE


